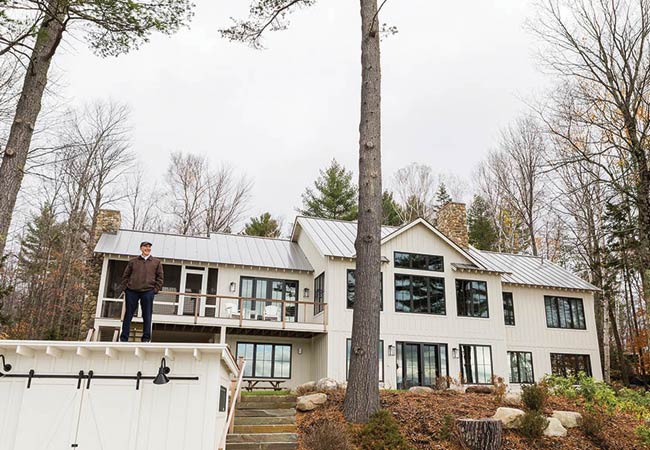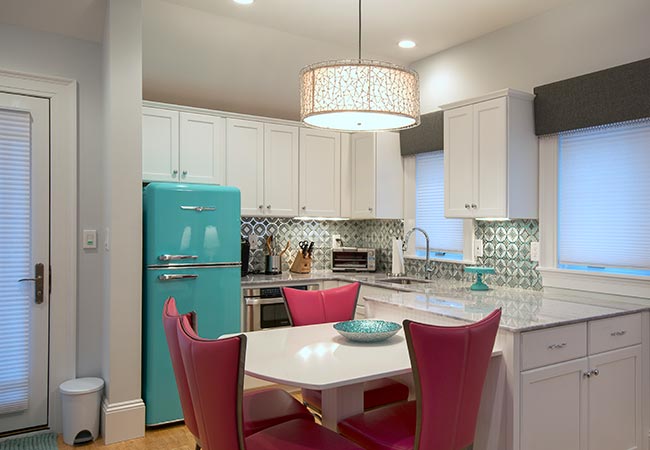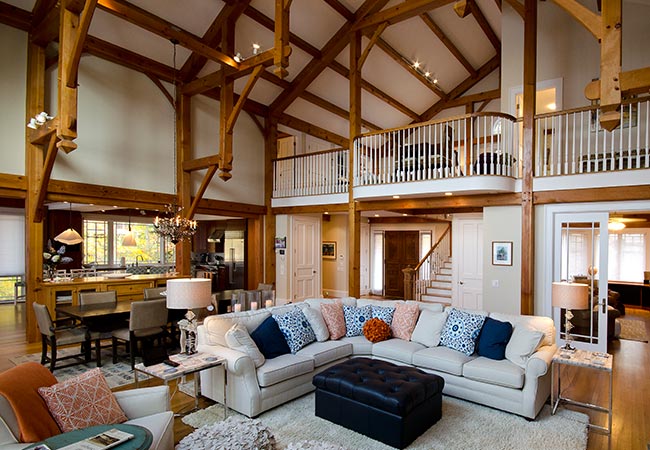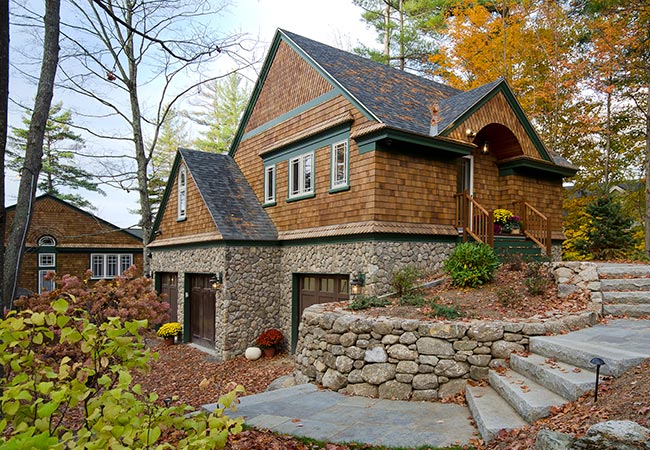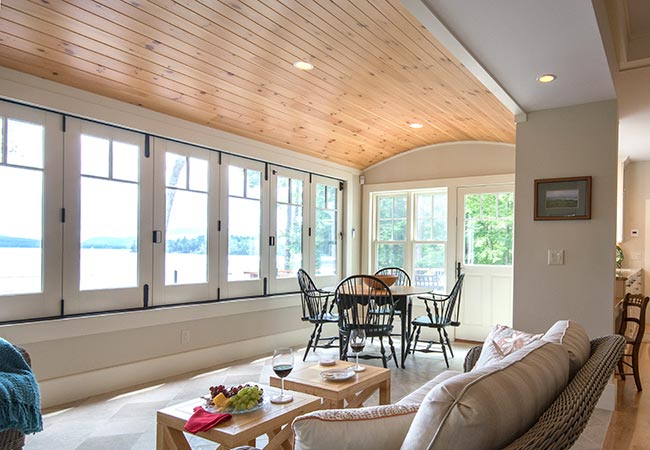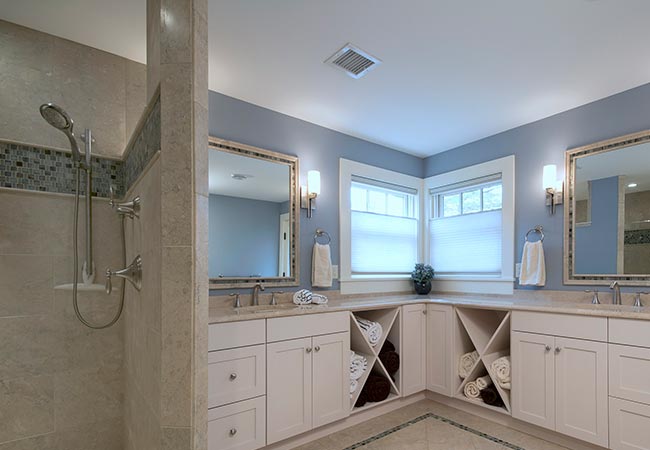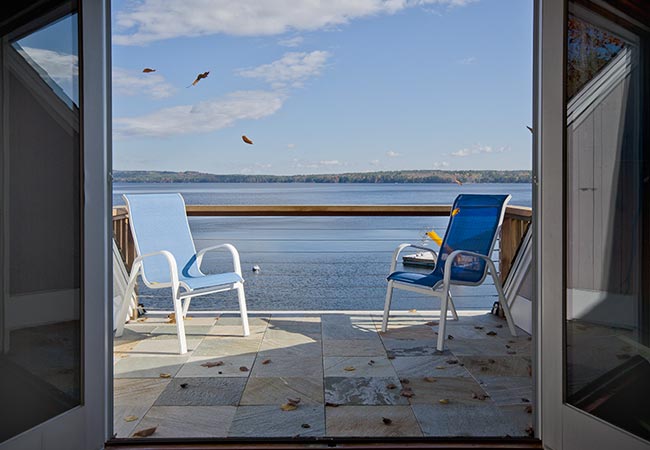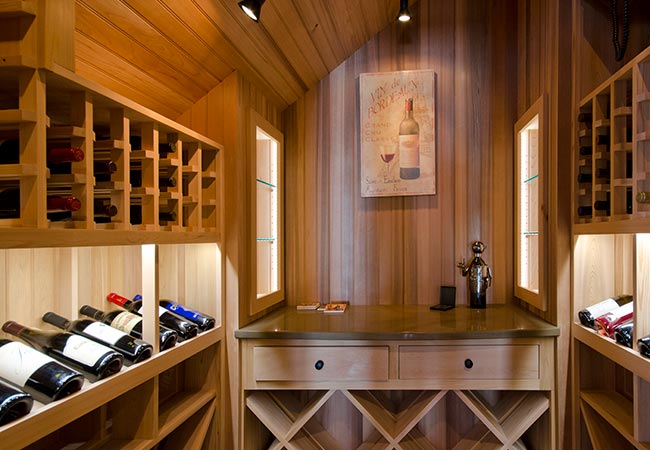By SUE MANNING, Associated Press
(Published in the Valley News: Sunday, July 20, 2014)
Los Angeles — These homes are set apart by their amenities — for dogs. Standard Pacific Homes is building and selling these homes in 27 of its 190 developments from Florida to California and is believed to be the first to offer a pet suite as an option in every one. The most lavish suite is a 170-square-foot pet paradise with a step-in wash station, handheld sprayer and leash lead; tile walls and floors; a designated drying area with a commercial sized pet dryer; a water station; automated feeders; a large bunk-style bed; cabinets for toys, treats and food; a stackable washer and dryer; a French door that opens to a puppy run; and a flat-screen television set.
Standard Pacific, based in Irvine, decided to offer pet suites after conducting livability studies with homeowners. Pets were a constant theme, said Jeffrey Lake, vice president and national director of architecture for Standard Pacific. “Devotion to pets is second-to-none,” he added. “They are family.” The American Pet Products Association reports that 68 percent of Americans own pets and contribute to an industry worth more than $55 billion annually. Real estate officials say building homes designed to cater to pets is a new concept, but that remodels for pet owners have been available for some time.
Adam Cowherd Construction in Ozark, Missouri, installs pet-friendly additions to homes. Cowherd said he recently finished a job where there was an open shelf on the end of a kitchen island to hold pet bowls. “Owners want it uniquely functional, very contemporary and something that catches the eye,” Cowherd said. However, only once in the last 10 years has he been asked to build a whole room for a pet, he added.
Melanie Dean lives with her family near Dallas in a Standard Pacific home with a pet package for their dog, Lola. Lola’s room “makes life much easier,” Dean said. “We don’t have to use the kitchen sink to wash yucky stuff anymore.”
Standard Pacific Homes’ newest community, called Avignon at Blackstone in Brea, about 25 miles south of Los Angeles, features homes that start at $1.3 million. The pet spa option adds $35,000 to the price, Lake said. Only the largest suite is available in Brea, but in some of the other communities, there are smaller sizes and prices, starting at 60 square feet for $8,000, he said.
During some of the model grand openings at different communities, several potential buyers brought their dogs to look at the homes, said Danielle Tocco, the company’s director of communications. Around 70 percent of those looking for a home have pets, said Mollie Carmichael, principal at the John Burns Real Estate Consulting firm in Irvine. Pet adoptions were also held at some model grand openings, Tocco said, just in case somebody didn’t have a dog but wanted one. For cat owners, things can be rearranged and swapped out, like a scratching post for the dryer. And if no one is using the bath, it can be used for sporting equipment, like golf clubs.
Those looking to sell their homes may find their pet additions to be a benefit. Laundry rooms and mud rooms toward the back of homes are popular, said Amy Bohutinsky, chief marketing officer at Seattle-based Zillow. Pet washrooms can also be used as multipurpose mud rooms, which may attract buyers.
May 13, 2014 photo provided by A.G. Photography shows a Standard Pacific Home’s interior view of a dog-friendly home. Standard Pacific Homes is building and selling 27 new home communities from Florida to California and billing them as the first to offer pet paradise as an option in every one. Fully loaded, paradise is a 170 square-foot pet suite and spa with a step-in wash station, handheld sprayer and leash lead, tile walls and floors, a designated drying area with a commercial sized pet dryer, a water station, automated feeders, cabinets for toys, treats and food, a stackable washer and dryer, a French door that opens to a puppy run, and a flat-screen television set. (AP Photo/ Standard Pacific Homes, A.G. Photography, Anthony Gomez)
Here’s a photo update on the construction of our Lake Sunapee custom home. Lots of curves and challenging exterior trim work! The Loewen windows and doors are looking very nice and some of the siding is installed. That is one of the most complicated standing seam roofs that we have completed and our Trade Partner did a fantastic job!!
Remodeling your home or building a new home is an exciting experience! There are a lot of important decisions you will need to make from the time you approve the initial drawings to enjoying your finished project. We know how important every decision you make is and how important it is that you can follow every aspect of the process.
However, almost all of our clients are building or renovating retirement or second homes here and live somewhere else. That’s why we offer secure, online access to your very own webpage with all the details and selections for your project! You will be able to track photos of the construction progress, view the schedule, view and approve change orders and selections, as well as important documents. With our online messaging system, you can easily communicate with our design/build team 24/7 no matter if you are at home, work or even vacation!
Sue Painter is working for us part-time as an architectural designer. She is primarily handling the design work for our renovations and additions. Here is what one of our clients said about her recently: “Sue has done a great job. Sue is a good listener and a good translator. So many design people only bring their ego, and “My Ideas are Best” to the project. Our meeting was very productive and it shows in the plans. Thanks!”
We are pleased to welcome Sue to our team.
One of the first questions that your designer or remodeler should ask is, “What is your budget?” While you might be hesitant to share that information, quote a range anyway . . . and try to be forthcoming! If you have picked a reputable, professional designer or remodeler, you have not given anything away. It is a quick way for him to assess early on whether he can give you what you want within your budget.
For budgeting purposes, keep in mind that the most expensive remodeling projects are those that involve expanding the footprint of the house. Less expensive are those that reconfigure existing space and even less expensive are projects in which all the walls, plumbing and heating fixtures stay where they are. The best way to figure out if your budget range is realistic is to run it past good remodelers. They will be quick to tell you if you’re in the wrong ballpark. And if you are, don’t despair. A design professional or remodeler can suggest less expensive alternatives or divide the project into smaller phases. Almost all successful remodeling projects are the result of a series of compromises between the initial dream and the final budget.
Do you need an architect or design professional? That depends on your location, and the size of your project and budget. Some towns may require plans that are prepared by an architect. Check with your local planning and zoning office for the particular building and zoning requirements for your area. Most small scale remodeling projects – such as kitchen and bath remodels – can easily be put together by an experienced remodeler and a cabinet supplier. Larger jobs might benefit from a complete set of construction plans and the input of a design professional.
Using a design/build firm – either a remodeler who provides design services or an architect who provides contracting services – is one way to simplify a complex project. You hire one firm that handles everything. The design/build approach to building brings together professional design and construction expertise. One company handles both design and construction, which means you enjoy greater continuity of service. This joining of design and construction functions can also save you time and money, and helps make you – the customer – more of a partner in the remodeling of your home.
If you decide to hire an architect or building designer, start by looking for candidates with extensive residential remodeling experience. Ask remodelers about designers they like to work with. Make your decision based on a review of their work that might be similar to your project. Ask for references and check whether their projects stayed within budget and ran smoothly.
Some people think that acting as their own general contractor is a good way to cut remodeling costs. But few homeowners realize the complexity of the contractor’s job. Your contractor must understand not only today’s building construction, but the techniques that were used decades ago; plan the job, step by step; obtain or prepare drawings and apply for building permits; hire good, reliable subcontractors (who may have worked with him on many projects); schedule (juggle) all of the elements: material delivery, labor and subs, inspections by building officials, inspect all work; and allow for the inevitable unanticipated delays!
When you hire a professional contractor, you don’t just pay for the labor and material, you also receive the contractor’s ability to save you time and aggravation. The contractor’s fee takes into account all of the expenses directly related to your project such as rubbish removal, liability insurance, and also expenses not directly related such as office and vehicle overhead, tool expense, employee training and warranty work. That last item is the most overlooked, but one of the most important for you.
- 1
- 2




































