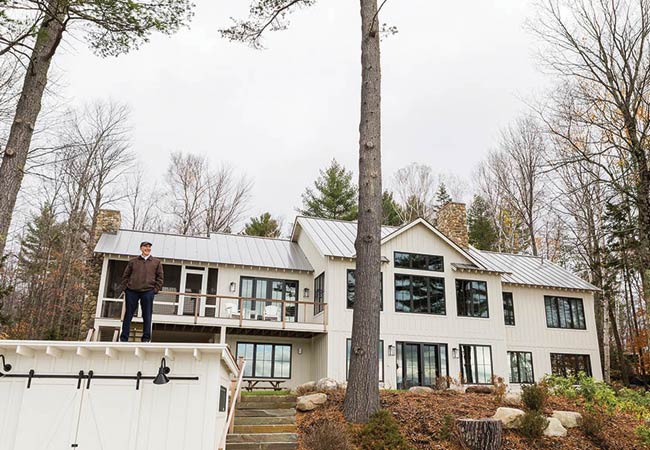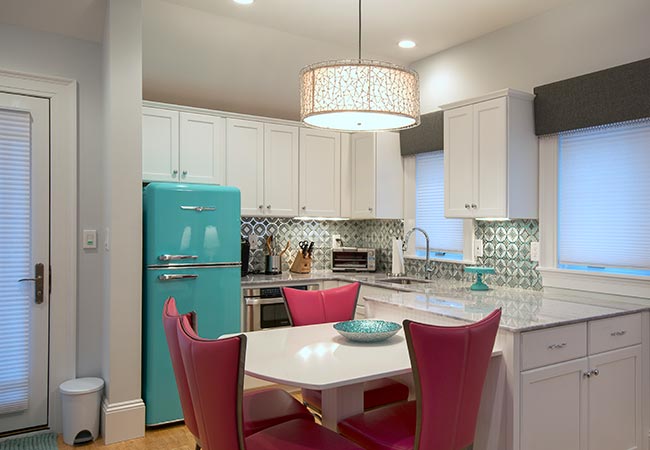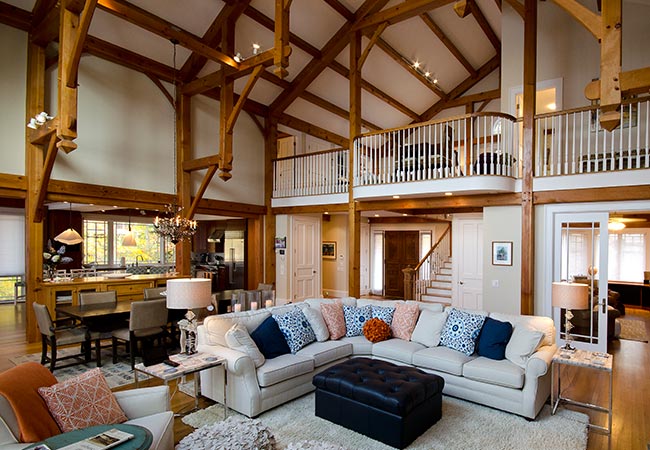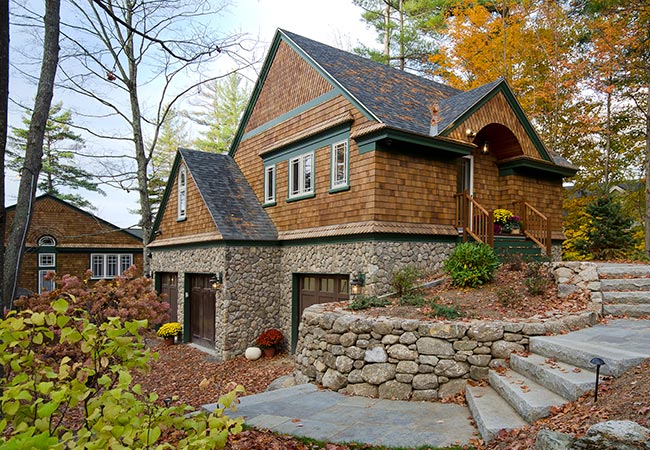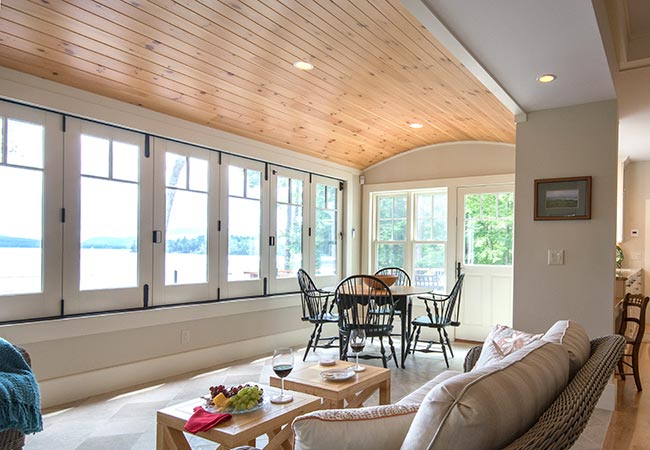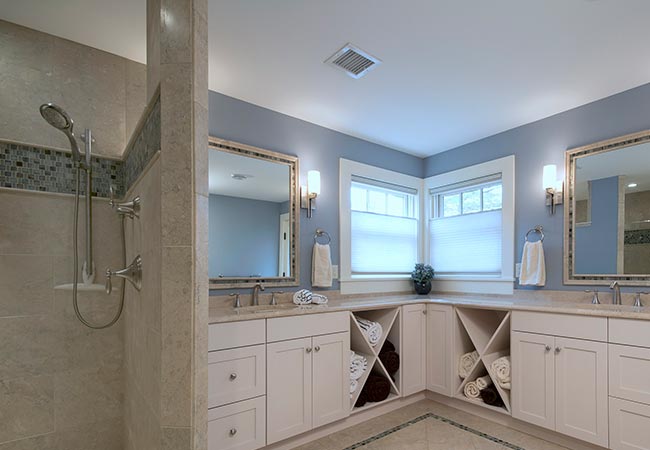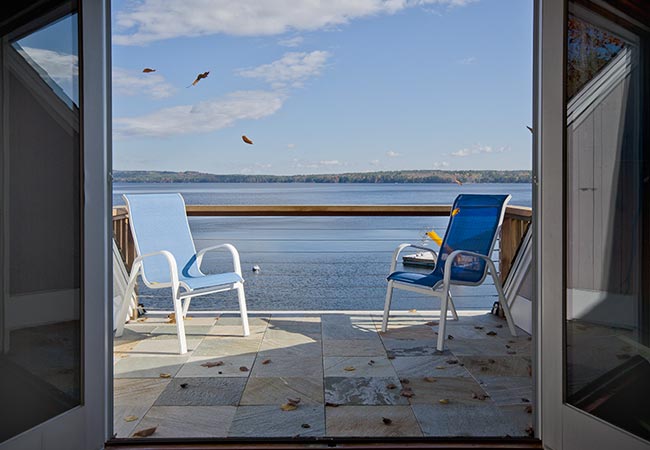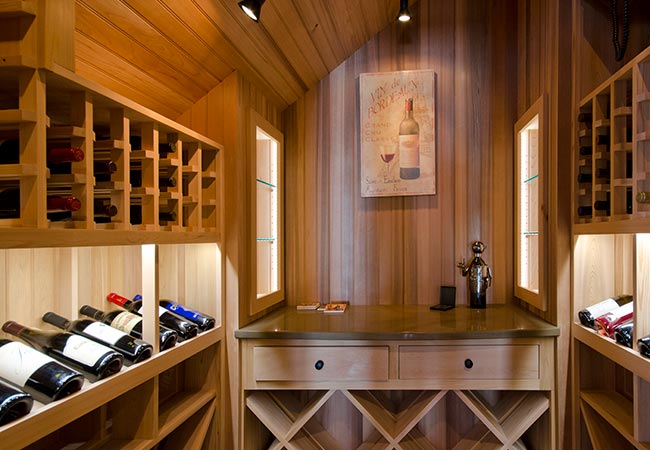You like your neighborhood. You have a great commute. Your kids are in good schools and their friends live close by. You cringe, however, when you examine your house. It’s dated and cramped. You start to imagine what your house would be, if only . . .
“If only” is what remodeling is all about! Remodeling can:
• Add space: An addition with a new bedroom, bathroom or family room can ease family “traffic jams”. Potential additional space might be found in the attic or basement.
• Upgrade a kitchen or bath. New cabinets and fixtures can make those areas a pleasure to use and can add value when you sell.
• Get the best use out of the space you have. The way you live in your house has changed over the years and remodeling can make your existing space more efficient.
• Save you mo ney. Today’s building products and systems are far more energy efficient. Even projects that add space may not add to heating and cooling bills.
ney. Today’s building products and systems are far more energy efficient. Even projects that add space may not add to heating and cooling bills.
Often remodeling can pay for itself. If your house is smaller or simpler than the rest of the neighborhood, bringing it up to date may increase its value enough to reflect most, or even all, of the cost of the improvement. When you compare the expense of moving with the cost of remodeling, you may find that remodeling is a more affordable way to get the house you really want. With remodeling, there is no real estate commission or moving costs to pay, and you don’t have the worries of selling your current home and starting over in a new neighborhood. A professional remodeler can help you decide whether or not remodeling makes sense for you.
 Whoever plans your remodeling project will need lots of information that only you can supply. The process will go much more smoothly if you have a clear idea of what you want. Take time to assess your current house. What do you like or dislike about it, and why? Make sure to include everyone in the family in this process. Make a list of things to change, add or take away and rank each item on the list in order of priority.
Whoever plans your remodeling project will need lots of information that only you can supply. The process will go much more smoothly if you have a clear idea of what you want. Take time to assess your current house. What do you like or dislike about it, and why? Make sure to include everyone in the family in this process. Make a list of things to change, add or take away and rank each item on the list in order of priority.
A little research will assist you in finding solutions. Look in magazines that show new and remodeled homes and save the pictures that appeal to you. Start a separate file for each area to be remodeled. These pictures will give your remodeler a good feel for your tastes and preferences. Take a tour of remodeled homes in your community. Many homeowners would be pleased to show off their “new” homes and if you see great craftsmanship you can find out who did the work! Home shows are also a great place to gather information about new products and services. Don’t worry if you don’t come up with the perfect solution for your house and don’t try to decide every detail ahead of time. Your designer and remodeler will have a wealth of experience to draw upon for ideas and can provide information about products that will influence your decisions
“Wine is the most civilized thing in the world.” Ernest Hemingway
There is little that symbolizes our sense of romance more perfectly than a bottle of wine. Wine becomes the embodiment of celebration and merriment as we raise our glasses, make our heartfelt toasts and clink our glasses!
Today, more homeowners are discovering the pleasures of storing wine in their homes. Wine cellars, once considered an indulgence, have become more accessible, convenient and practical. There are a wide variety of options available, ranging from a small under counter cooler to a walk-in wine cellar with an adjacent “grotto” tasting room. Small coolers can store 25 to 100 bottles; larger refrigerated cabinet units can hold up to 500 bottles. With a walk-in cellar the sky is the limit, and it will accommodate the wines that are ready to drink now as well as that special Napa Cabernet or French Bordeaux that will improve over years of cellaring.
 For many years, my own “wine cellar” was a spare closet in the basement, a marginal solution at best. I became inspired to design and build my own real wine cellar after Robin and I attended a meeting in the Napa Valley area. We spent an extra five days touring the vineyards and sampling many wonderful wines. After seeing some incredible wine cellars and tasting rooms, our old closet in the basement no longer measured up! However, there was a 6’ by 7’ corner of my basement workshop next to the family room that I really wasn’t using to its potential . . .
For many years, my own “wine cellar” was a spare closet in the basement, a marginal solution at best. I became inspired to design and build my own real wine cellar after Robin and I attended a meeting in the Napa Valley area. We spent an extra five days touring the vineyards and sampling many wonderful wines. After seeing some incredible wine cellars and tasting rooms, our old closet in the basement no longer measured up! However, there was a 6’ by 7’ corner of my basement workshop next to the family room that I really wasn’t using to its potential . . .
I began my education on wine cellar construction. The three enemies of wine are heat, light and vibration. Of these, heat is the major concern. Most experts agree that a constant temperature of about 55 degrees Fahrenheit and a relative humidity of 60 to 70% are ideal for long-term wine storage. Temperature fluxuations can push wine past the cork as it expands and suck air into the bottle as it cools, increasing the ullage and therefore the amount of oxygen. The addition of oxygen can age wine prematurely.
As I started to gather information regarding wine cellars, I mistakenly believed that a basement area would be a suitable place to site a passively cooled cellar. I read the only book that I could find on wine cellar construction and the author convinced me that it is extremely difficult to regulate the temperature in a passively cooled wine cellar. In fact he recommends insulating all walls equally, even the side facing the foundation. The book, “How and Why to Build a Wine Cellar, 3rd Edition” by Richard M. Gold, Ph.D. is available on Amazon.COM and is full of great information. I also gleaned many details for wine racking from racking suppliers on the Internet.
 Here are a few of my notes on the construction of my cellar:
Here are a few of my notes on the construction of my cellar:
FRAMING:
Standard 2×4 or 2×6 framing is fine as long as you can fit the required insulation in the walls and ceiling. You may need to “furr-out” existing framing.
VAPOR BARRIER:
A vapor barrier is required if refrigeration is used. The plastic should be applied to the warm side of the wall and ceiling. In this case that would the exterior of the cellar.
INSULATION:
The general rule of thumb is “more the better”. Minimum requirements are R-19 in the walls and R-30 in the ceiling. You can use fiberglass batts, Styrofoam or foil-face rigid insulation, sprayed foam or blown-in insulation. Use whatever works in your situation.
AIR INFILTRATION BARRIER:
I used Tyvek on the interior of the walls and ceiling, and taped the joints to further limit any migration of air.
INTERIOR WALLS & CEILING:
You can use a wide variety of wood paneling including cedar, mahogany and redwood. This is generally left without any sealer or finish so that moisture is not trapped under the finish. Drywall can be used if it is the moisture resistant green board type. It can be painted with mildew resistant latex paint.
CELLAR DOORS:
An exterior grade door must be installed as a cellar door. It is very important to have complete weather-stripping on the jamb and a good quality sweep on the bottom. Any glass inserts must be double-pane insulating glass.
FLOORING:
Tile can be used, but a concrete floor can be fine as is or stained with an opaque concrete stain.
LIGHTING:
Lighting can really enhance the ambience of a cellar. Use dimmers to control the brightness (and the heat!). Rope lighting is easy to install and can be used for display areas.
REFRIGERATION:
There are several different types of cooling systems including units that exhaust into an adjacent room and split systems that have condensing units located outside the house. We used a “WhisperCool” through wall unit and it is performing beautifully. Whatever unit you use should be sized for the cubic space that you have.
WINE RACKING:
The possibilities are numerous and range from boards on cement blocks to custom designed racking that looks like it came from the finest furniture craftsman. I used red cedar to match the paneling and left it unfinished.
Unlike many builders, we love renovations and additions! In fact we complete far more renovation projects every year than custom homes. There is a real challenge to design an addition and renovation so that it is integrated seamlessly into the existing home and that challenge excites us. Whether it is a single room makeover or a whole house renovation, our design-build team will work with you to make the process enjoyable and successful.




We remodeled this home several years ago and started with a very plain, standard cape-style home. We totally renovated the existing home, designed a substantial addition and added a garage. Can you see the old cape in there somewhere? It remains on of my favorite home-makeovers!
Everett Pollard







































