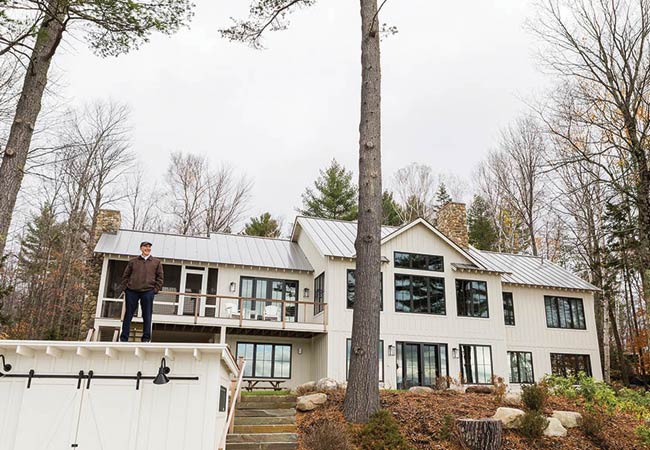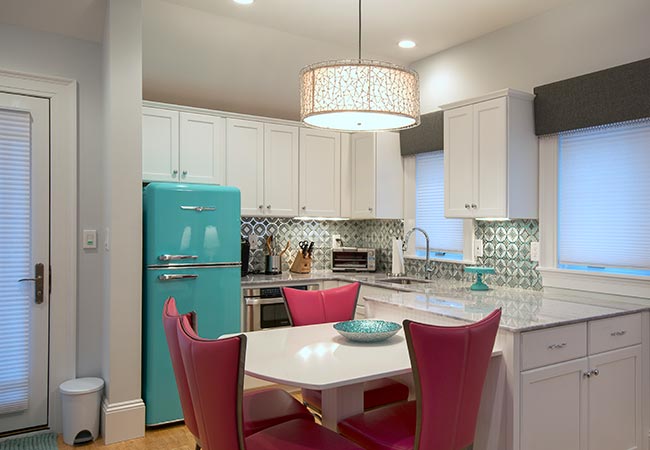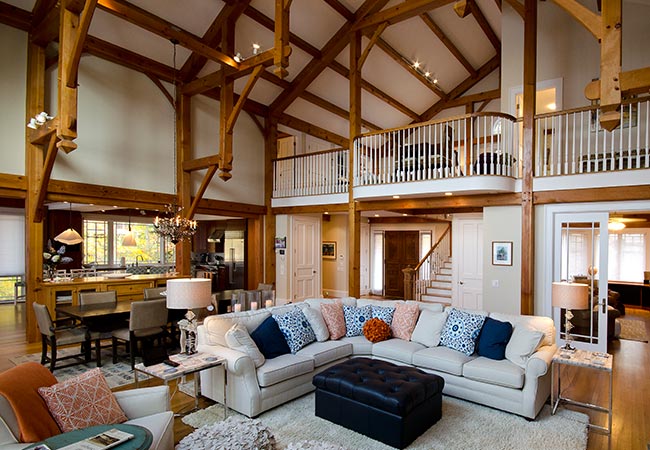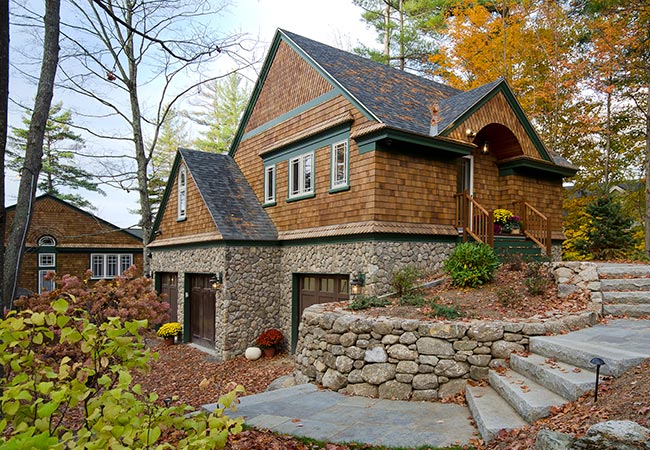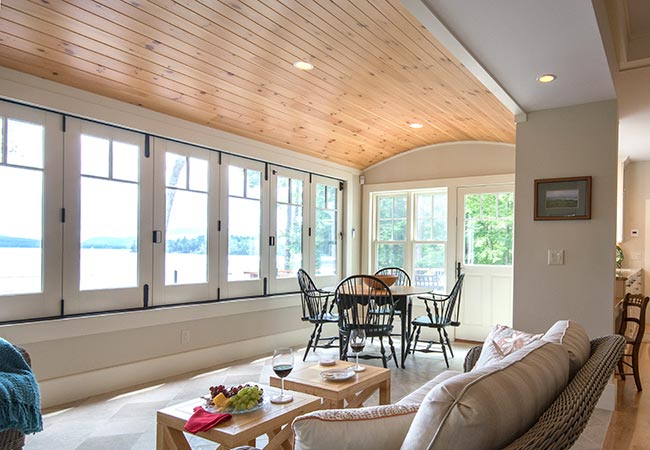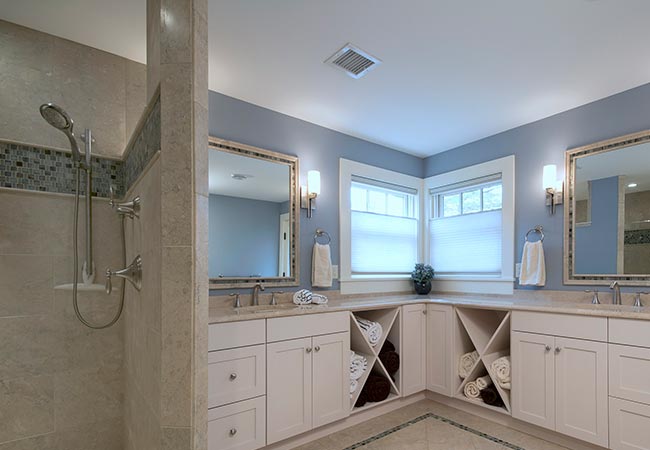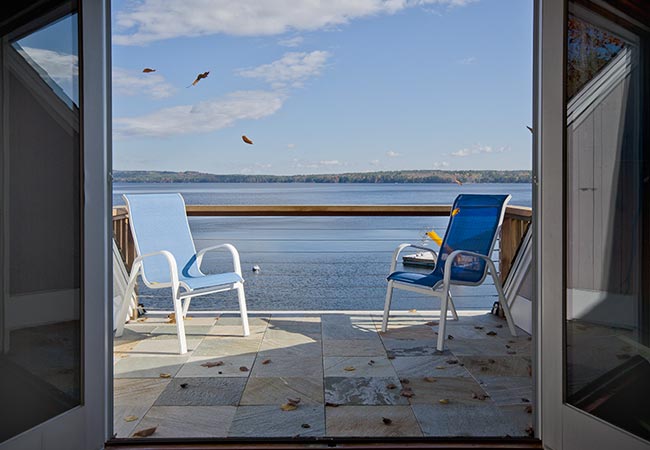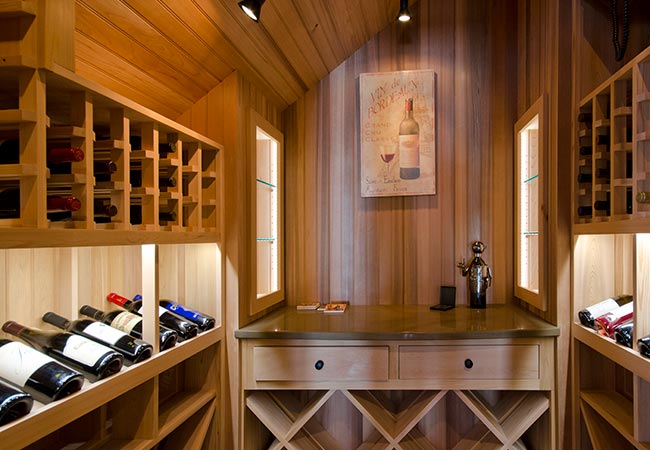“Wine is the most civilized thing in the world.” Ernest Hemingway
There is little that symbolizes our sense of romance more perfectly than a bottle of wine. Wine becomes the embodiment of celebration and merriment as we raise our glasses, make our heartfelt toasts and clink our glasses!
Today, more homeowners are discovering the pleasures of storing wine in their homes. Wine cellars, once considered an indulgence, have become more accessible, convenient and practical. There are a wide variety of options available, ranging from a small under counter cooler to a walk-in wine cellar with an adjacent “grotto” tasting room. Small coolers can store 25 to 100 bottles; larger refrigerated cabinet units can hold up to 500 bottles. With a walk-in cellar the sky is the limit, and it will accommodate the wines that are ready to drink now as well as that special Napa Cabernet or French Bordeaux that will improve over years of cellaring.
 For many years, my own “wine cellar” was a spare closet in the basement, a marginal solution at best. I became inspired to design and build my own real wine cellar after Robin and I attended a meeting in the Napa Valley area. We spent an extra five days touring the vineyards and sampling many wonderful wines. After seeing some incredible wine cellars and tasting rooms, our old closet in the basement no longer measured up! However, there was a 6’ by 7’ corner of my basement workshop next to the family room that I really wasn’t using to its potential . . .
For many years, my own “wine cellar” was a spare closet in the basement, a marginal solution at best. I became inspired to design and build my own real wine cellar after Robin and I attended a meeting in the Napa Valley area. We spent an extra five days touring the vineyards and sampling many wonderful wines. After seeing some incredible wine cellars and tasting rooms, our old closet in the basement no longer measured up! However, there was a 6’ by 7’ corner of my basement workshop next to the family room that I really wasn’t using to its potential . . .
I began my education on wine cellar construction. The three enemies of wine are heat, light and vibration. Of these, heat is the major concern. Most experts agree that a constant temperature of about 55 degrees Fahrenheit and a relative humidity of 60 to 70% are ideal for long-term wine storage. Temperature fluxuations can push wine past the cork as it expands and suck air into the bottle as it cools, increasing the ullage and therefore the amount of oxygen. The addition of oxygen can age wine prematurely.
As I started to gather information regarding wine cellars, I mistakenly believed that a basement area would be a suitable place to site a passively cooled cellar. I read the only book that I could find on wine cellar construction and the author convinced me that it is extremely difficult to regulate the temperature in a passively cooled wine cellar. In fact he recommends insulating all walls equally, even the side facing the foundation. The book, “How and Why to Build a Wine Cellar, 3rd Edition” by Richard M. Gold, Ph.D. is available on Amazon.COM and is full of great information. I also gleaned many details for wine racking from racking suppliers on the Internet.
 Here are a few of my notes on the construction of my cellar:
Here are a few of my notes on the construction of my cellar:
FRAMING:
Standard 2×4 or 2×6 framing is fine as long as you can fit the required insulation in the walls and ceiling. You may need to “furr-out” existing framing.
VAPOR BARRIER:
A vapor barrier is required if refrigeration is used. The plastic should be applied to the warm side of the wall and ceiling. In this case that would the exterior of the cellar.
INSULATION:
The general rule of thumb is “more the better”. Minimum requirements are R-19 in the walls and R-30 in the ceiling. You can use fiberglass batts, Styrofoam or foil-face rigid insulation, sprayed foam or blown-in insulation. Use whatever works in your situation.
AIR INFILTRATION BARRIER:
I used Tyvek on the interior of the walls and ceiling, and taped the joints to further limit any migration of air.
INTERIOR WALLS & CEILING:
You can use a wide variety of wood paneling including cedar, mahogany and redwood. This is generally left without any sealer or finish so that moisture is not trapped under the finish. Drywall can be used if it is the moisture resistant green board type. It can be painted with mildew resistant latex paint.
CELLAR DOORS:
An exterior grade door must be installed as a cellar door. It is very important to have complete weather-stripping on the jamb and a good quality sweep on the bottom. Any glass inserts must be double-pane insulating glass.
FLOORING:
Tile can be used, but a concrete floor can be fine as is or stained with an opaque concrete stain.
LIGHTING:
Lighting can really enhance the ambience of a cellar. Use dimmers to control the brightness (and the heat!). Rope lighting is easy to install and can be used for display areas.
REFRIGERATION:
There are several different types of cooling systems including units that exhaust into an adjacent room and split systems that have condensing units located outside the house. We used a “WhisperCool” through wall unit and it is performing beautifully. Whatever unit you use should be sized for the cubic space that you have.
WINE RACKING:
The possibilities are numerous and range from boards on cement blocks to custom designed racking that looks like it came from the finest furniture craftsman. I used red cedar to match the paneling and left it unfinished.
Unlike many builders, we love renovations and additions! In fact we complete far more renovation projects every year than custom homes. There is a real challenge to design an addition and renovation so that it is integrated seamlessly into the existing home and that challenge excites us. Whether it is a single room makeover or a whole house renovation, our design-build team will work with you to make the process enjoyable and successful.




We remodeled this home several years ago and started with a very plain, standard cape-style home. We totally renovated the existing home, designed a substantial addition and added a garage. Can you see the old cape in there somewhere? It remains on of my favorite home-makeovers!
Everett Pollard
What is the first rule of construction that every homeowner knows? “We need to get three competitive bids.”
Most homeowners are not well educated in the homebuilding or remodeling process and may only do one or two such projects in their entire lifetime. Often they make a poor choice in selecting a contractor when it is based on price alone. The assumption with competitive bidding is that the plans and specifications are so clear and unambiguous that any randomly selected, reasonably competent contractor will be able to do the job exactly as envisioned. While more and more clients are aware that they can’t just hire the lowest bidder, few do a lot of research about which contractors to ask for proposals beyond getting some referrals or references from friends, Realtors or architects.
Some homeowners rationalize that any bids that are over their budget are not due to different interpretations of the plans and specs – which are, after all, perfectly clear – but are the result of sloppy estimating, high overhead or huge profit margins. The fact is that the more thought and research that goes into a bid, the higher it becomes. When checking an estimate, contractors more often find omissions rather than waste and inefficiency that can be taken out. The irony is that estimates that are carelessly prepared tend to be more reasonable (lower) and those that are thoughtfully and carefully researched tend to be less reasonable (higher). Guess which one will result in a better project?
Unfortunately, homeowners often have unrealistic expectations of what their project is really going to cost and in my experience sometimes underestimate the actual final cost by as much as half! This expectation is often set up by the designer and even the contractors themselves with off the cuff and faulty upfront “ball-park” estimates.
There is no such thing as “apples-to-apples” competitive bidding. First, I have never seen 100% completely prepared plans and specifications that are not wide open to interpretation and substitution of products, techniques and materials. Most sets of construction documents that have been given to me over the years are no more than 80% complete and I’m being kind. As a competitive bidder, the understandable tendency would be to use the least expensive products and processes possible to return the lowest bid. Second, every builder and remodeler brings a different set of professional skills to the process, and analyzes a project and its associated costs differently. The differences can be subtle, but they exist and result in an unequal playing field creating confusion and misunderstanding. The competitive bidding process reduces each builder to a number rather than considering his or her skills, professionalism, personality and ability to complete the project on schedule and within budget. The competitive bid process is like dangling a project in front of three or four contractors to see who is the most desperate to get it.
As the housing industry continues to become more sophisticated, the level of professionalism among builders and remodelers continues to reach new heights. Many of the best contractors are now refusing to bid competitively, opting instead for a different approach; the negotiated contract. In this scenario, a homebuilder is selected based on his or her abilities and personality, and how they fit with the client and their project. These are critical considerations considering how closely the builder and client will need to interact with each other during a fairly long and involved construction process. Savvy clients, those that have been through the homebuilding or remodeling process more than once, will usually spend much more time to find a contractor, interviewing as many contractors as it takes to find one that they are really comfortable with.
The clients will then engage the contractor much earlier in the process and negotiate a contract with them. The negotiated contract also takes the guesswork out of the project cost. The owner’s budget is shared upfront with each of the builders being considered based on what the owner can afford not what the builder and his subcontractors think (or guess) it will cost. Sharing the budget not only removes assumptions based on cost alone, it builds trust and enables better communication about what actual costs will be. If necessary (and it usually is) choices can be made to realign the project scope with the amount that the owners are comfortable investing in their project. That’s the negotiated part!
A huge benefit of this process is that the contractor is brought in much earlier and not after the entire design and specifications have been completed. This allows the contractor to review the plans early on and suggest changes that might help to avoid budget and schedule issues. A complete team of architect or designer, owner and contractor makes for a much more efficient process and a successful outcome. The project becomes a collaborative effort, not a competitive one, and saves time, money and ensures a better project. Make no mistake, owners that choose the negotiated contract method don’t always get the ”lowest price”, but they always get the best value and really benefit from the contractor’s full attention throughout the entire process. By sidestepping the bidding process, the contractor is able to spend his or her time exclusively on activities that will be of real service to the owner.
As homebuilding and renovation continue to evolve with ever higher levels of sophistication and professionalism, new and more effective business models are needed. The negotiated contract model has many advantages over the old “low bid” rule and will benefit homeowners in this new era of construction.
By Everett Pollard
Owner of Northcape Design/Build in Sunapee, NH.
- 1
- 2

































