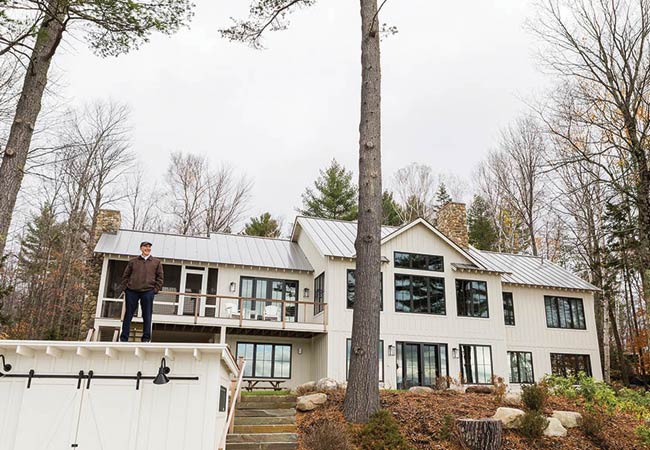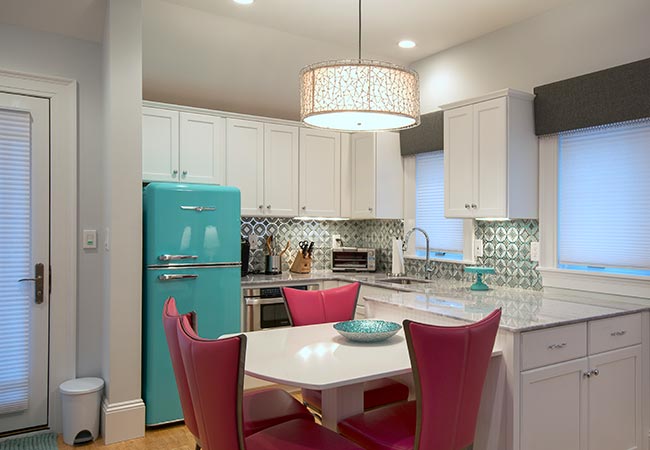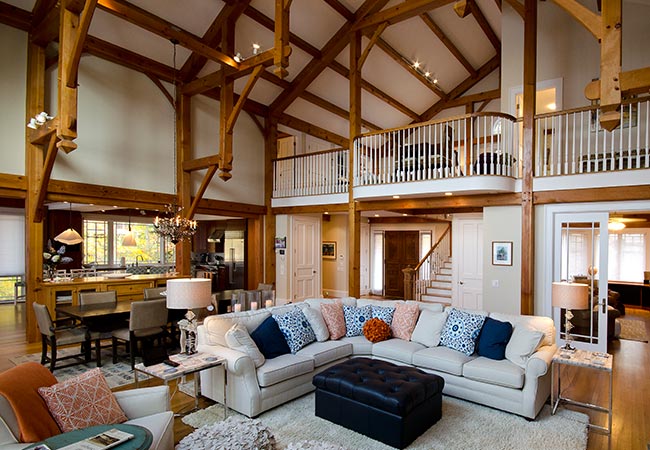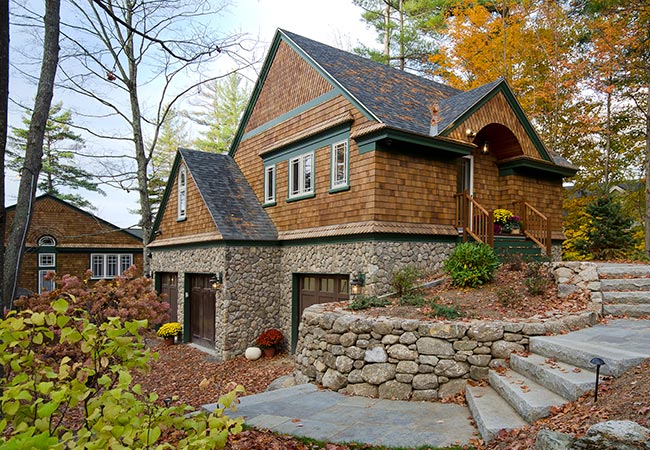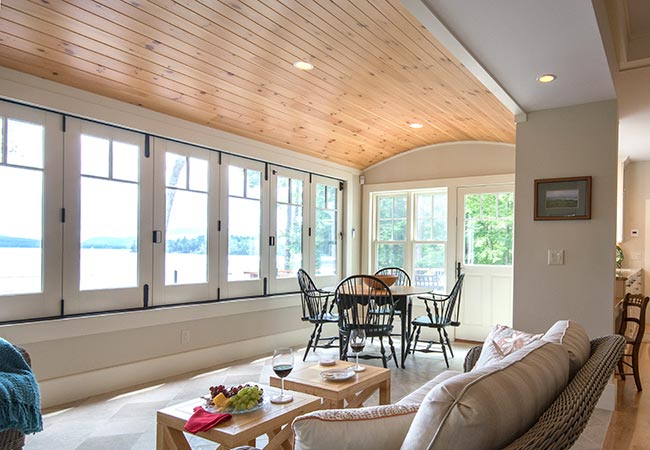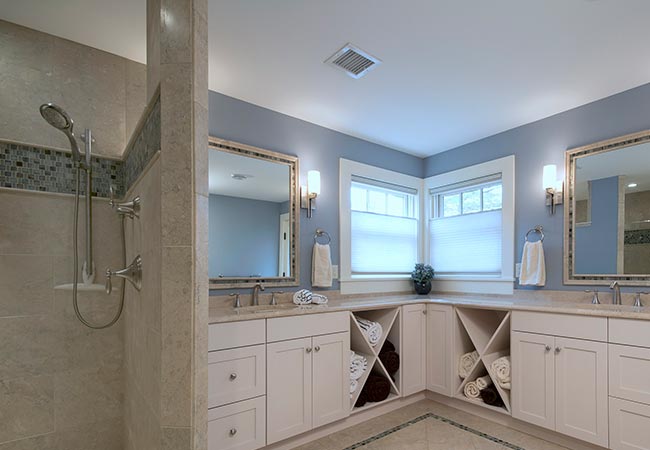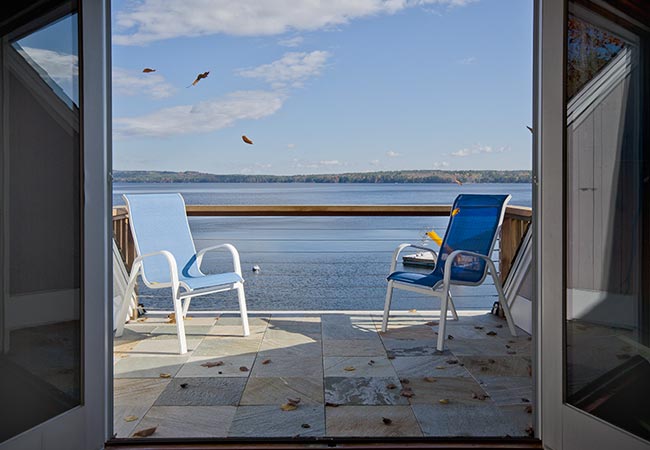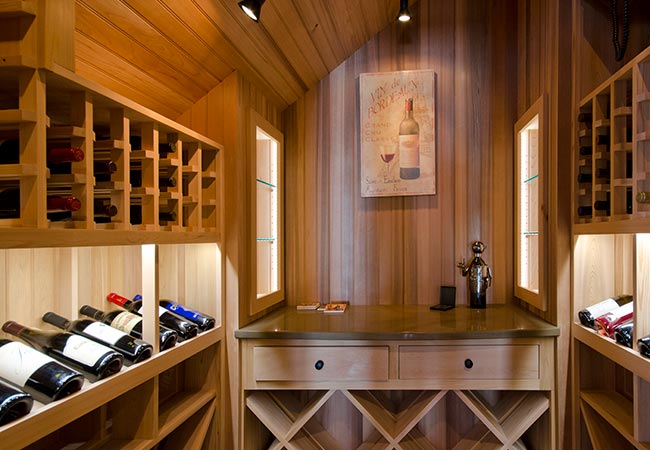- Design-Build
- Construction Management
- Custom Homes
- Renovations & Additions
- Detached Structure
- Condo Renovation
- Kitchen & Bath
- Interior Design
Design Build
Over forty years of crafting award-winning housing projects in the Lake Sunapee area of New Hampshire has earned Northcape Design-Build a reputation for superb craftsmanship and careful attention to detail. From new construction to historic preservation, room additions and major renovations, our team is committed to crafting homes with exceptional quality and providing you with a seamless and enjoyable experience
Custom Management
Will we work with your architect? Absolutely. We will work closely with you and your architect during the design process because we want to make your dream a reality. If desired, we will review each version of the plans and offer advice with respect to building layout, construction methods, materials and building systems, as well as recommend alternative solutions when design details might affect construction feasibility and costs. Throughout the design process, we will provide you with rough estimates of the budget.
Custom Homes
Our homes utilize the latest building technology which makes them safer, healthier and more efficient. We have extensive experience with the State Shoreland permitting process and have represented our clients in front of local Zoning Boards. From a 2,000 square foot vacation cottage on the lake to a 19,500 square foot hand-scribed log home perched on the side of a mountain, we thrive on finding solutions for building homes on unique lots.
Renovations & Additions
Unlike many builders, we love renovations and additions; in fact, we complete more renovation projects than custom homes every year. There is a real challenge to designing an addition or renovation that seamlessly integrates into an existing home and that challenge excites us. Whether it is a single room makeover or a whole house renovation, our design-build team will work hard to deliver the perfect renovation or addition to your home.
Detached Structure
Sometimes the best solution to your lifestyle outgrowing your home is to build a new space. We have designed and built numerous garages with attached guest quarters, storage barns, garden “cottages”, outdoor living pavilions, gazebos, boathouses, golf simulators and even a squash court. The possibilities are endless, so what would you like?
Condo Renovation
With both a Certified Aging In Place Specialist and an ASID certified interior designer on our team, we are uniquely qualified to design and complete condo renovations. We have extensive experience working with many of the area condominium associations and whether it is a simple cosmetic update or a complete makeover, we can advise our clients on the best ways to make their homes safer, more comfortable and lifelong.
Kitchen & Bath
Wouldn’t you love a new kitchen, master bath, office, den, home theater or outdoor kitchen? At Northcape Design-Build, we carry three outstanding lines of cabinets and display beautiful cabinet hardware in our showroom. We only work with the best countertop and appliance suppliers in New England and employ a talented design staff that will take your ideas and turn them into an exceptional and beautiful completed project.
Interior Design
We are thrilled to welcome award-winning interior designer Patricia Westgate onto the Northcape Design-Build Team. A graduate of Newbury College and a member of the ASID, Pat worked at the Expo Design Center in Boston before managing a design center on Cape Cod for several years. Pat is available to help you with any aspect of your interior design project, such as upholstery, drapes, blinds, furniture, color selection, space planning and more.
















